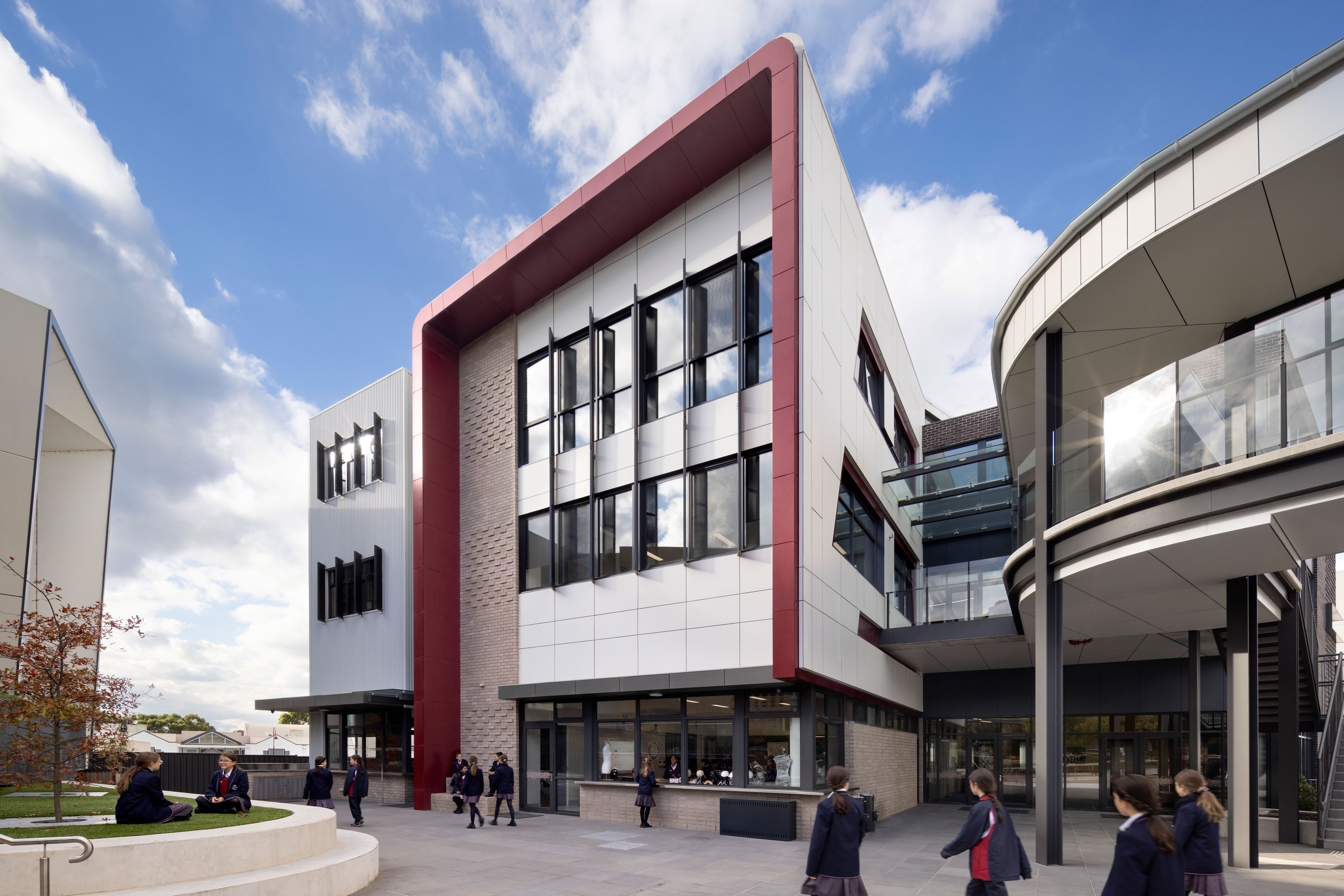
CLIENT
Mercy Education
LOCATION
52 Cape Street
Heidelberg VIC 3084
ARCHITECT
ClarkeHopkinsClarke Architects
COMPLETION
Dec-21

Mercy Education
52 Cape Street
Heidelberg VIC 3084
ClarkeHopkinsClarke Architects
Dec-21
The scope of work comprises construction of a new community centre, including a full-sized indoor basketball court and amenities, a new learning centre...
Local State & Federal Government Education Building ConstructionThe scope of works includes demolition of the existing pavilion and associated infrastructure, construction of a new two-storey pavilion featuring change...
Sport & Recreation Education Building ConstructionThe project includes the removal of existing structures and hazardous materials, early refurbishment of administration, junior, and LOTE buildings, and the...
Civic/Landscape Education Building ConstructionThe scope of work comprises construction of a three -storey Middle School building (Stage 2A&2B) including 15 Classrooms, Open-space learning/self-study area,...
Civic/Landscape Education Building Construction