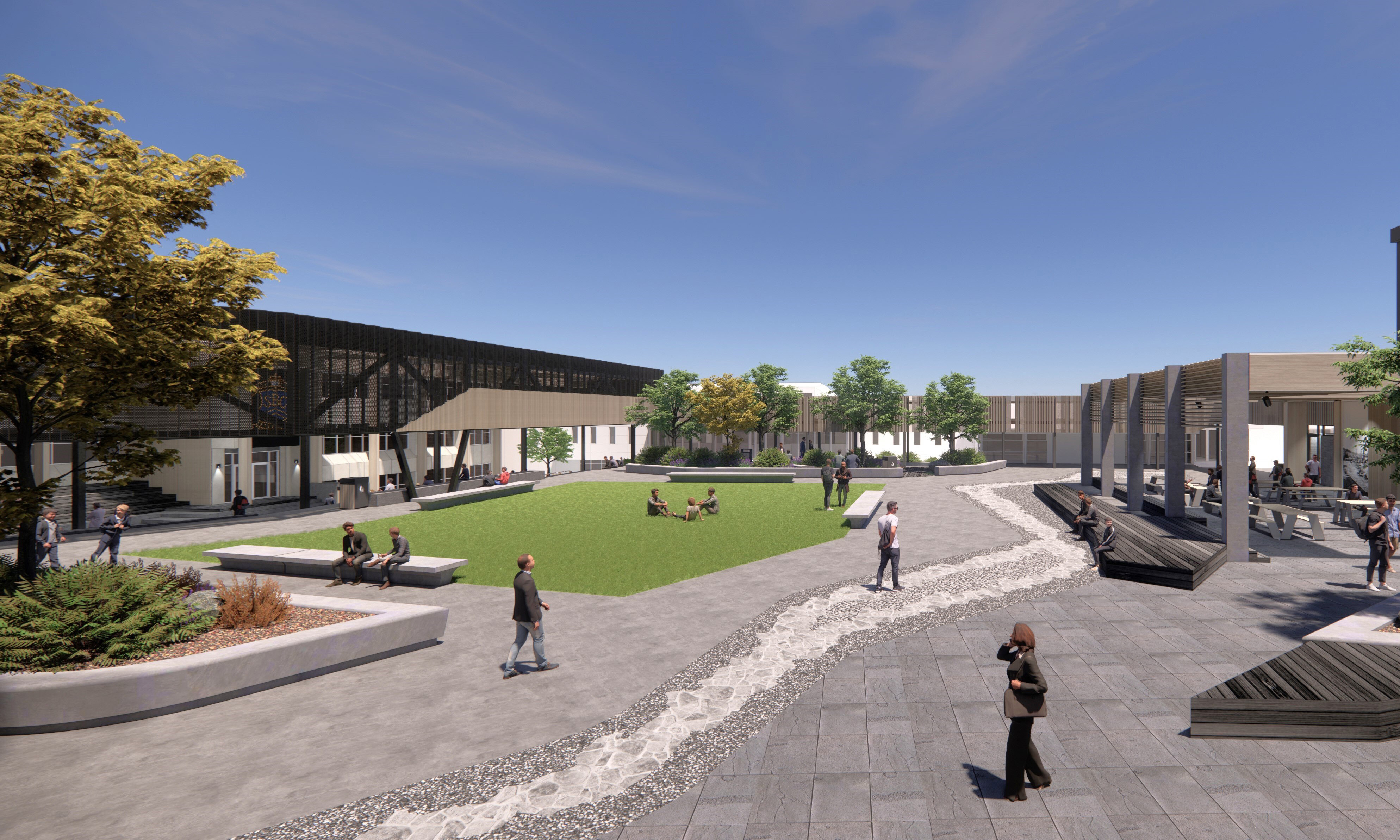
CLIENT
St Bernard's College
Connect PM
LOCATION
41 Rosehill Road, Essendon West VIC 3040
ARCHITECT
Chandler Architects
COMPLETION
TBC

St Bernard's College
Connect PM
41 Rosehill Road, Essendon West VIC 3040
Chandler Architects
TBC
The scope of work includes the construction of a new two-level guestroom wing comprising 36 premium Ocean View Rooms, the expansion of the existing loading...
Commercial Civic/Landscape Building ConstructionAliro Group are expanding the industrial development at 48 Assembly Drive through a series of staged construction to facilitate live operations of existing...
Civic/Landscape Building Construction Design & Construct IndustrialThe project includes the removal of existing structures and hazardous materials, early refurbishment of administration, junior, and LOTE buildings, and the...
Civic/Landscape Education Building ConstructionThe scope of work comprises construction of a three -storey Middle School building (Stage 2A&2B) including 15 Classrooms, Open-space learning/self-study area,...
Civic/Landscape Education Building Construction