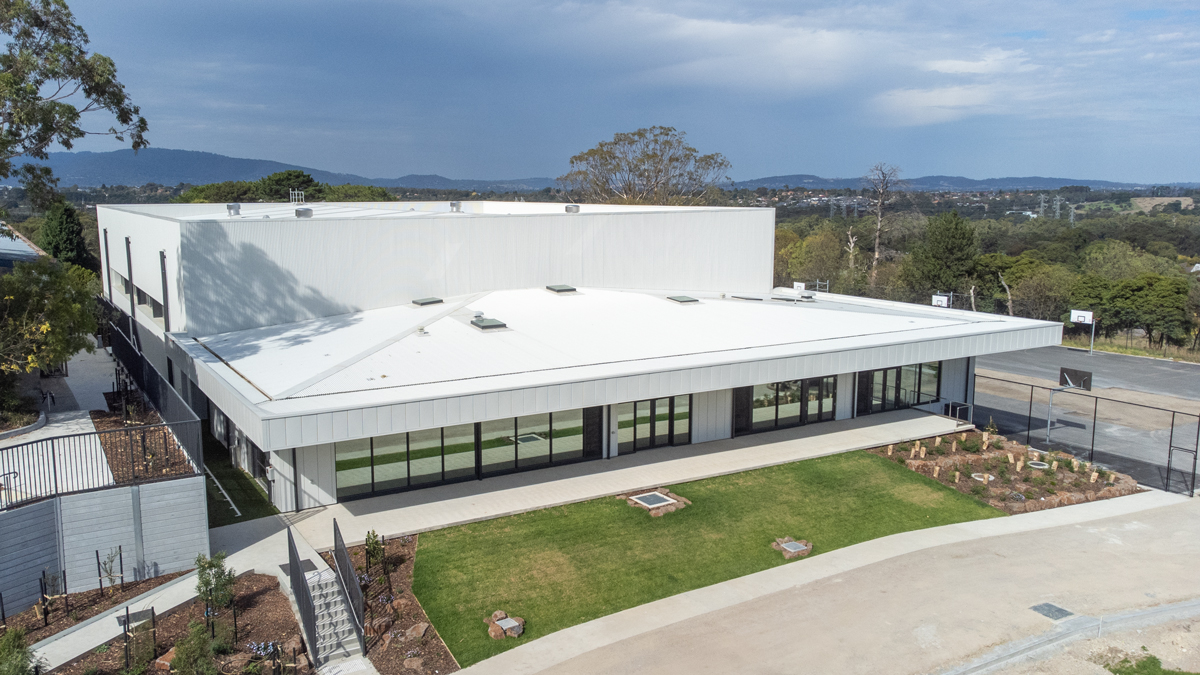
CLIENT
Victorian School Building Authority
LOCATION
27-63 Morack Rd, Vermont VIC 3133
ARCHITECT
Kneeler Design
COMPLETION
Feb-25

Victorian School Building Authority
27-63 Morack Rd, Vermont VIC 3133
Kneeler Design
Feb-25
The scope of work includes the construction of a new two-level guestroom wing comprising 36 premium Ocean View Rooms, the expansion of the existing loading...
Commercial Civic/Landscape Building ConstructionAliro Group are expanding the industrial development at 48 Assembly Drive through a series of staged construction to facilitate live operations of existing...
Civic/Landscape Building Construction Design & Construct IndustrialThe project includes the removal of existing structures and hazardous materials, early refurbishment of administration, junior, and LOTE buildings, and the...
Civic/Landscape Education Building ConstructionThe scope of work comprises construction of a three -storey Middle School building (Stage 2A&2B) including 15 Classrooms, Open-space learning/self-study area,...
Civic/Landscape Education Building Construction