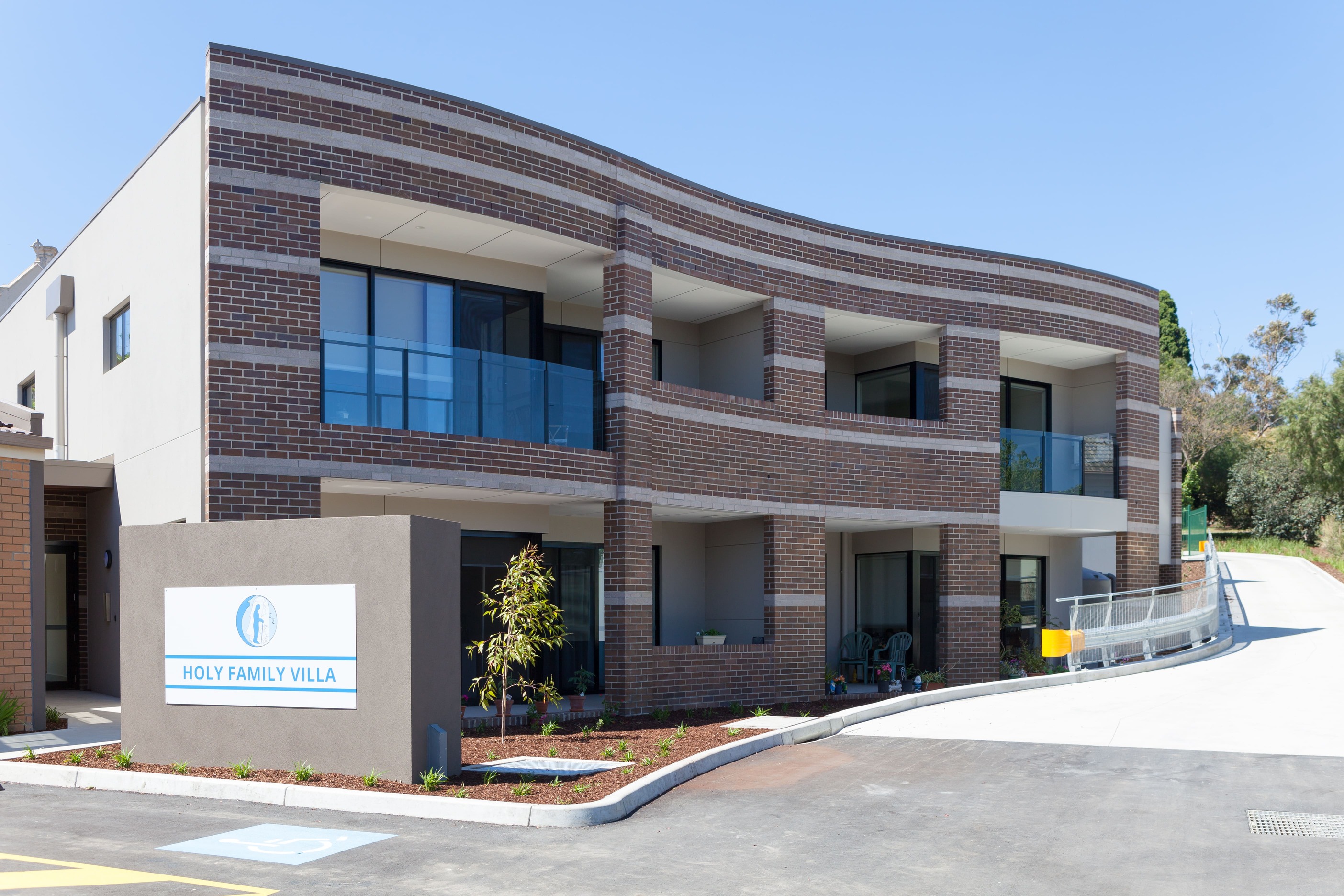
CLIENT
Little Sisters of the Poor
Aged Care Ltd.
LOCATION
112B St Georges Road
Northcote VIC 3020
COMPLETION
Nov-17

Little Sisters of the Poor
Aged Care Ltd.
112B St Georges Road
Northcote VIC 3020
Nov-17
The scope of work comprises construction of a new community centre, including a full-sized indoor basketball court and amenities, a new learning centre...
Local State & Federal Government Education Building ConstructionThe scope of works includes demolition of the existing pavilion and associated infrastructure, construction of a new two-storey pavilion featuring change...
Sport & Recreation Education Building ConstructionThe scope of work includes the construction of a new two-level guestroom wing comprising 36 premium Ocean View Rooms, the expansion of the existing loading...
Commercial Civic/Landscape Building ConstructionAliro Group are expanding the industrial development at 48 Assembly Drive through a series of staged construction to facilitate live operations of existing...
Civic/Landscape Building Construction Design & Construct Industrial