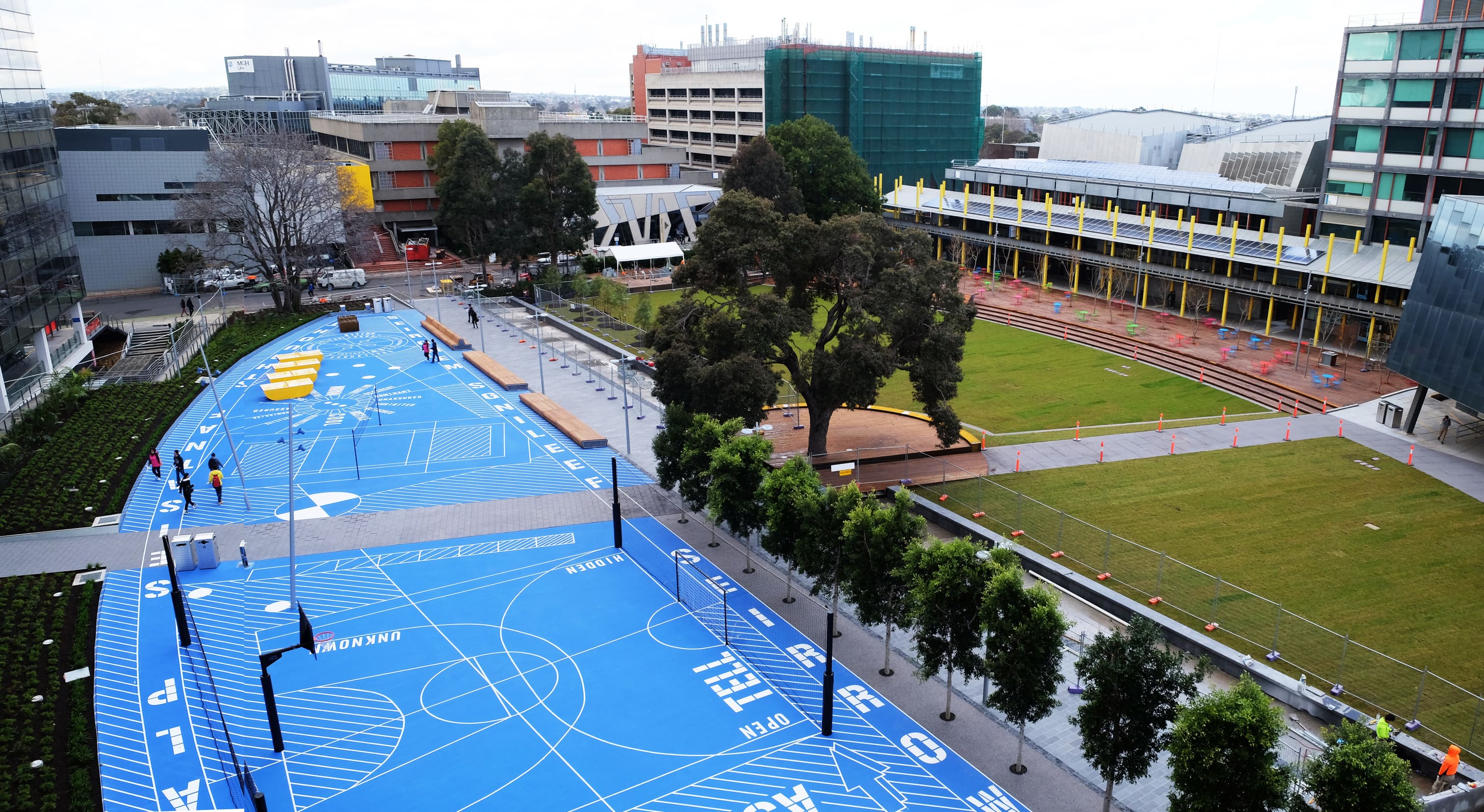Located literally at the centre of the campus, the new Campus Green project transformed the former carpark into a new landscape with promenades. Divided by two axes which serve to connect the various buildings the north side of the promenade is an integrated public artwork that doubles as a multi-sport court while the south provides for sunken lawn area which in turn create a raised terrace that mediates between the buildings and the lawn. The lawn acts as a venue for organised events while the terrace, which faces north, offers informal areas for studying, dining and socialising.
Work included the upgrade of the existing University open space. Construction of timber deck and water feature, underground water tanks, a synthetic sports area, and extensive landscape works. 2Construct worked closely with the University to program the tasks to ensure minimal impact to students and staff on campus. The construction site area was fenced off while allowing all access to all surrounding buildings. Noise activities were scheduled before school operation hours and minimised around exam periods. The project was awarded the Victorian Award of Excellence for Urban Design 2016 by the Australian Institute of Landscape Architects.
