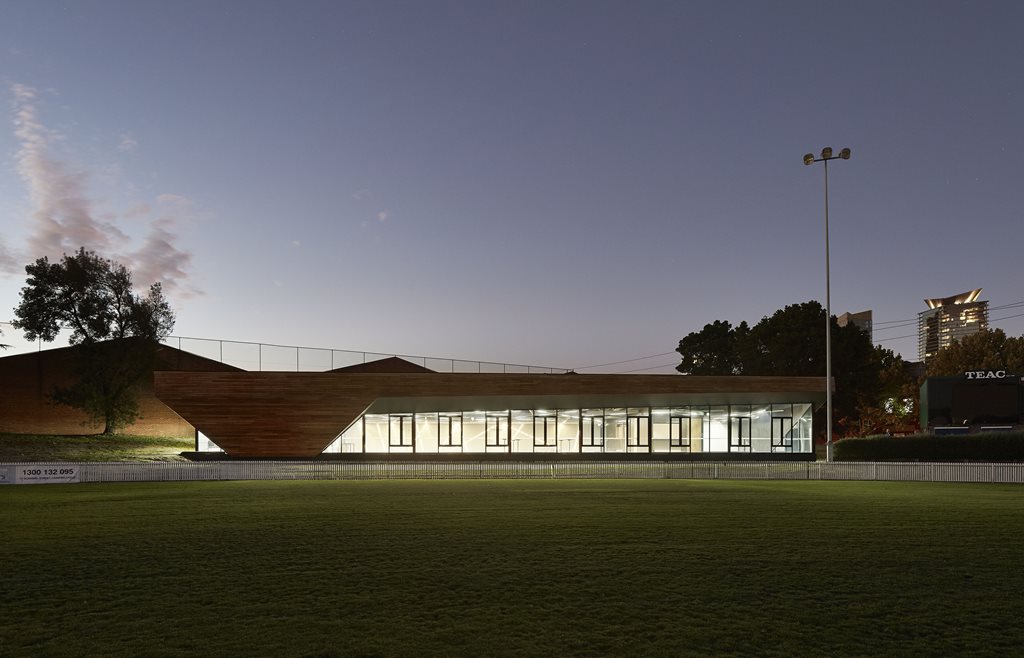
CLIENT
City of Port Phillip
ARCHITECT
K20 Architecture
COMPLETION
Sep-14

City of Port Phillip
K20 Architecture
Sep-14
The scope of work comprises construction of a new community centre, including a full-sized indoor basketball court and amenities, a new learning centre...
Local State & Federal Government Education Building ConstructionThe scope of work comprises the demolition of the existing Block A building, including associated site infrastructure and services, and the construction of a...
Local State & Federal Government Education Building ConstructionThe scope of work comprises the refurbishment and modernisation of Block B and the construction of a new infill administration and circulation link between...
Civic/Landscape Local State & Federal Government Education Building ConstructionThe Aboriginal Gathering Place is a welcoming, inclusive and culturally safe space where Aboriginal people can enjoy a sense of belonging, with access to...
Civic/Landscape Local State & Federal Government Building Construction Community